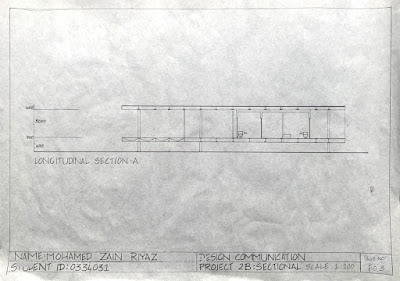Design Communication Project 2
Mohamed Zain Riyaz ( 0334031)
Design Communication
Project 2
Project 2
Project 2 consisted of 4 sub-projects.
- Project 2A - Model-making
- Project 2B - Orthographic Drawings
- Project 2C - Axonometric Drawing
- Project 2D - Perspective Drawings
The projects all required us to observe the Farnsworth house.
Project 2a Model Making
Project 2A requires us to build a 1:100 scale model of Farnsworth House using the dimensions provided. I used different materials to build my model. This was my first time building an architectural model, and I quickly learned how important it is to pay attention to the smallest details in order to produce a good final result.
 |
| North View |
 |
| Side view |
 |
| South View |
 |
| West View |
In this project, we were to draw a Floor plan, 2 elevations, and a sectional. As this was my first time drawing an architectural drawing I found it quite hard at first. I also had got feedback from the lecturer after I had drawn some additional information that was not required in the project. This however gave me a better idea of what the drawings really required.
 |
| Elevations |
 |
| Sectional |
Project 2C - Axonometric Drawing
Axonometric drawing is the projection of the floor plan to create a 3d drawing of the building. We were given an instructional video showing how to draw this. I had to do a few attempts before I could get the right angle to start with.
 |
| Axonometric draft |
 |
| Axonometric Drawing |
Project 2D - Perspective Drawings
For the task, we were assigned to do two different perspectives, One point perspective and a two-point perspective.
 |
| Two-point perspective |
Reflection
This project gave me an understanding of architectural drawings. Through the different projects, I was able to see how the different architectural drawings would be used. As this was an elective this project was where gained the most knowledge about architecture. It gave me enough to be able to view and understand architectural drawings. Even though the project was conducted the videos that were given to us were really helpful as they were easy to follow. The lecturers were also very helpful with their feedback and clearly explained the assigned projects, mistakes, etc during the consultation.







Comments
Post a Comment